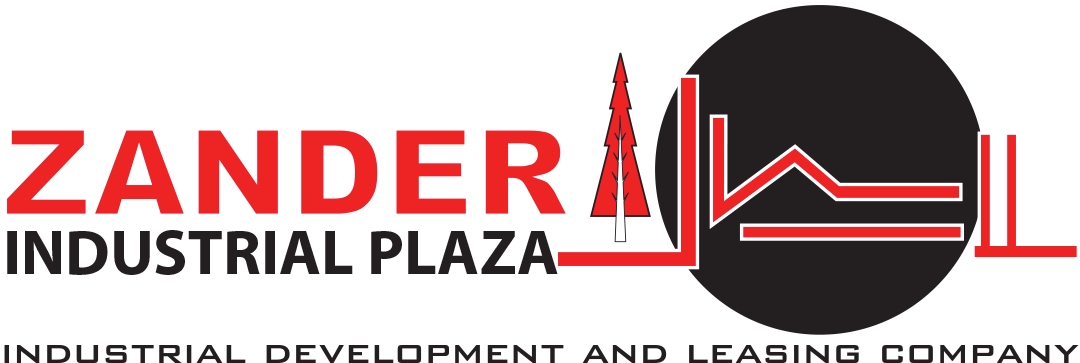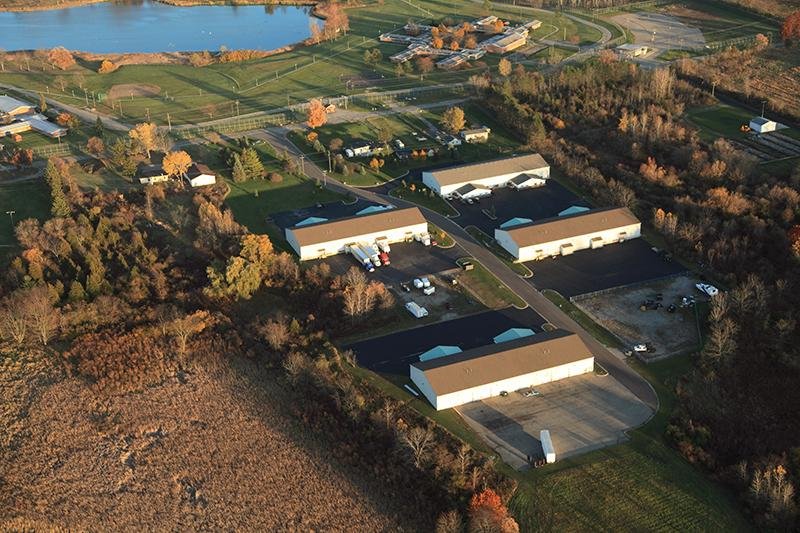
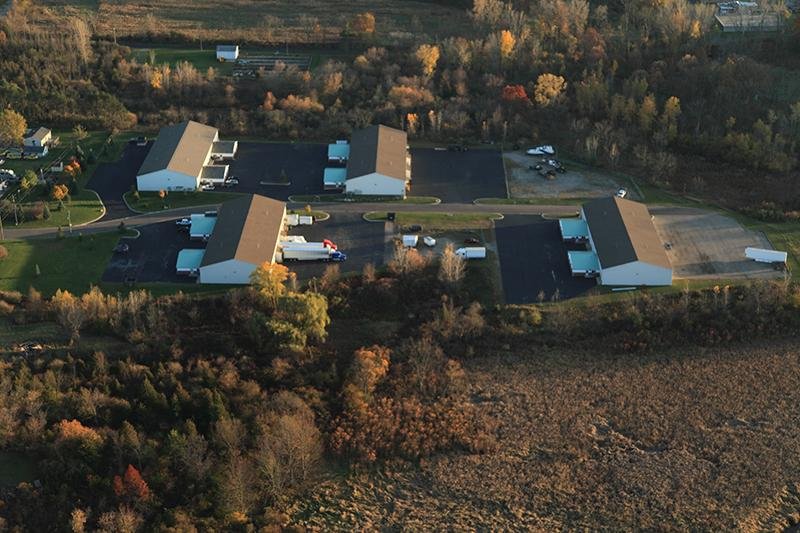
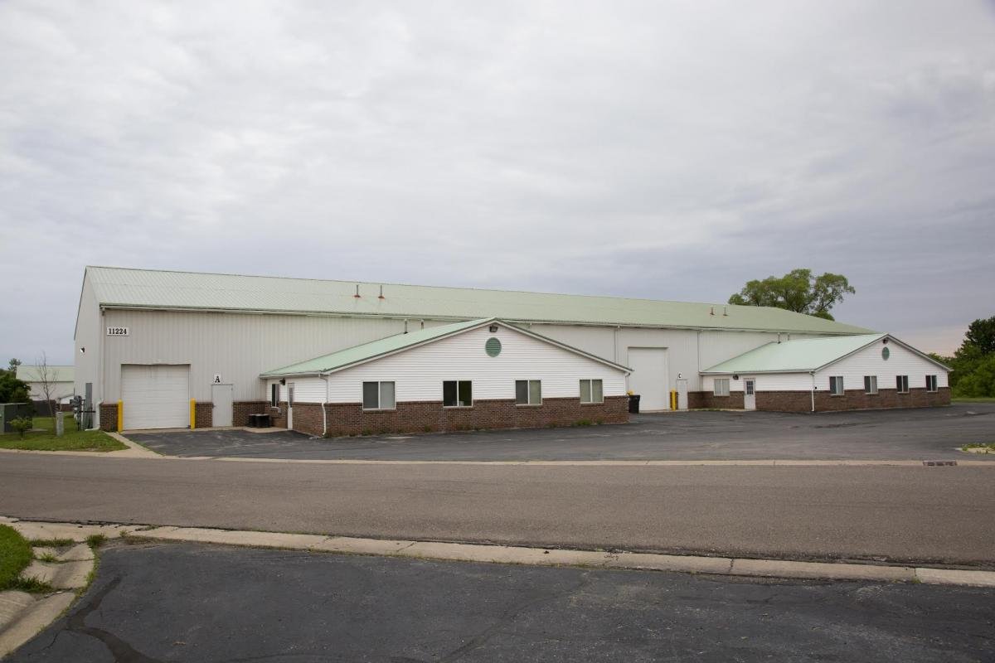
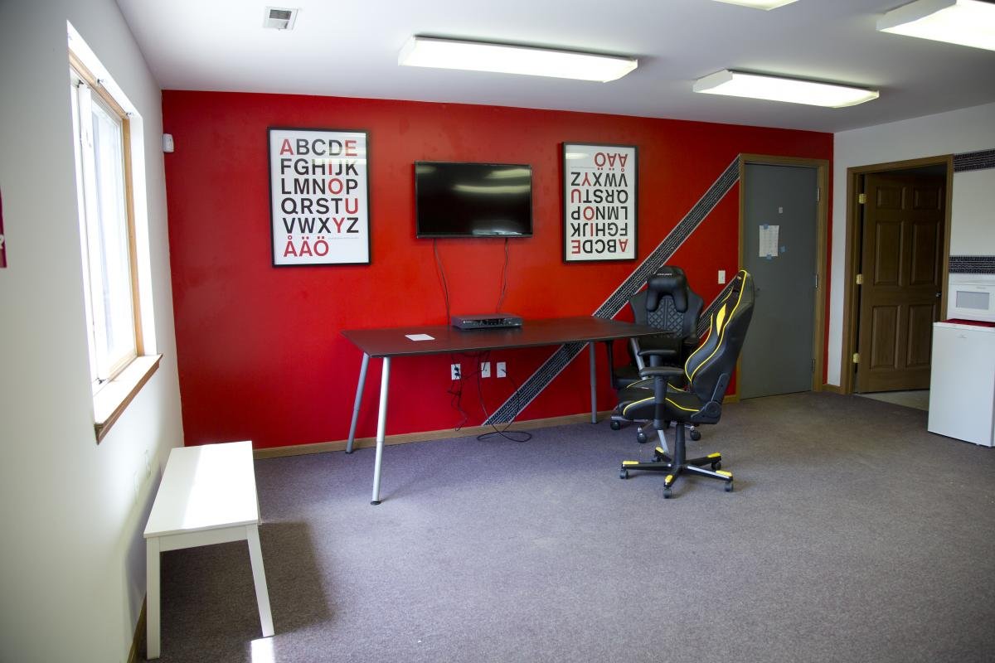
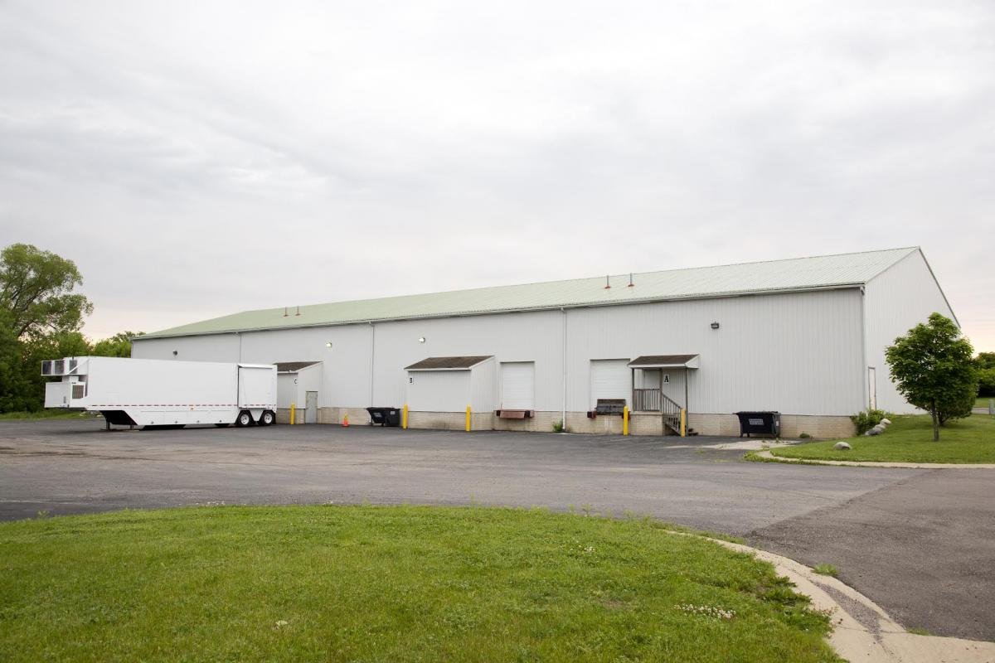
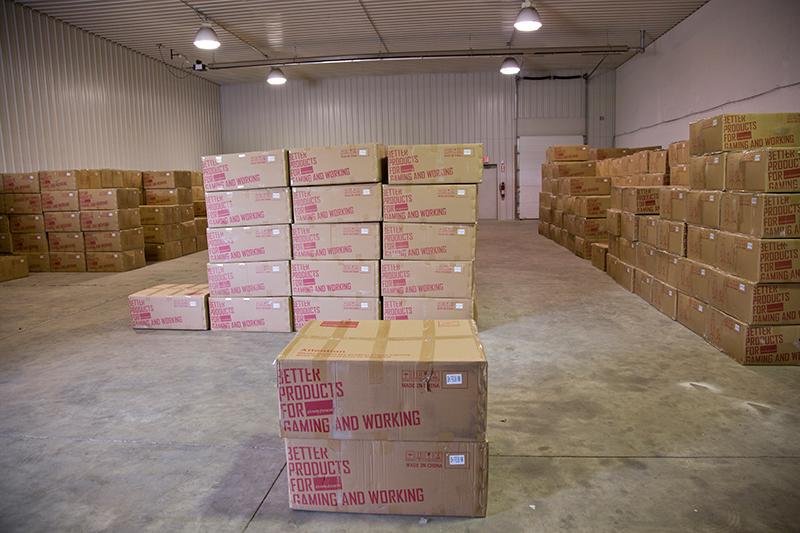
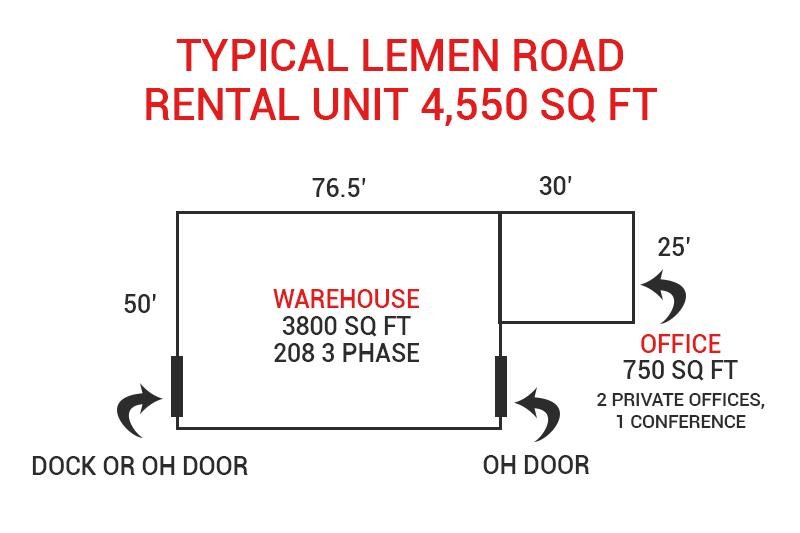
Building 18
ZONING INFO:
Light Industrial.
SQUARE FOOTAGE:
18,200 sq ft --- 4 units each 4,550 sq. ft --- 750 sq. ft. office w/ 3800 sq. ft warehouse
WAREHOUSE SPECS:
18 ft height / “208” 3-Phase / 10 x 14 grade level overhead door / One dock with mechanical leveler / Halogen lighting / Gas fired radiant heaters / 76’ x 50’ freespan
OFFICE SPECS:
Two private offices and one open conference area / One lavatory and mechanical-utility room / Drywall/ Carpet / Panel doors / Fluorescent lighting / Central AC and FWA furnace
DIRECTIONS:
Take US-23 to Exit 54 West bound (East M-36 or 9 Mile Road) to Lemen Road (approx 1 mile) then South on Lemen to address. Location is approximately 4 miles South of I-96 or 8 miles North of Ann Arbor and 1 mile West of US-23 between 8 and 9 Mile Roads.
TERMS:
Leases are triple net / 3 year minimum / Tenant is responsible for interior maintenance, utilities and garbage collection. Landlord is responsible for exterior maintenance, well, septic, real estate taxes, multi-peril insurance, snow removal and lawn mowing.
INFORMATION AND SHOWINGS:
Mariann Zander, Broker/Owner @ 20th Century Realty, Inc. Phone: 1-734-550-9655 or Fax: 1-810-231-0201.
Lemen Road Industrial Park
11236 A B C & D Lemen Road
Whitmore Lake, MI 48189
Green Oak Twp., Livingston Co.
Property Location
Lemen Road
Whitmore Lake, Michigan 48189
